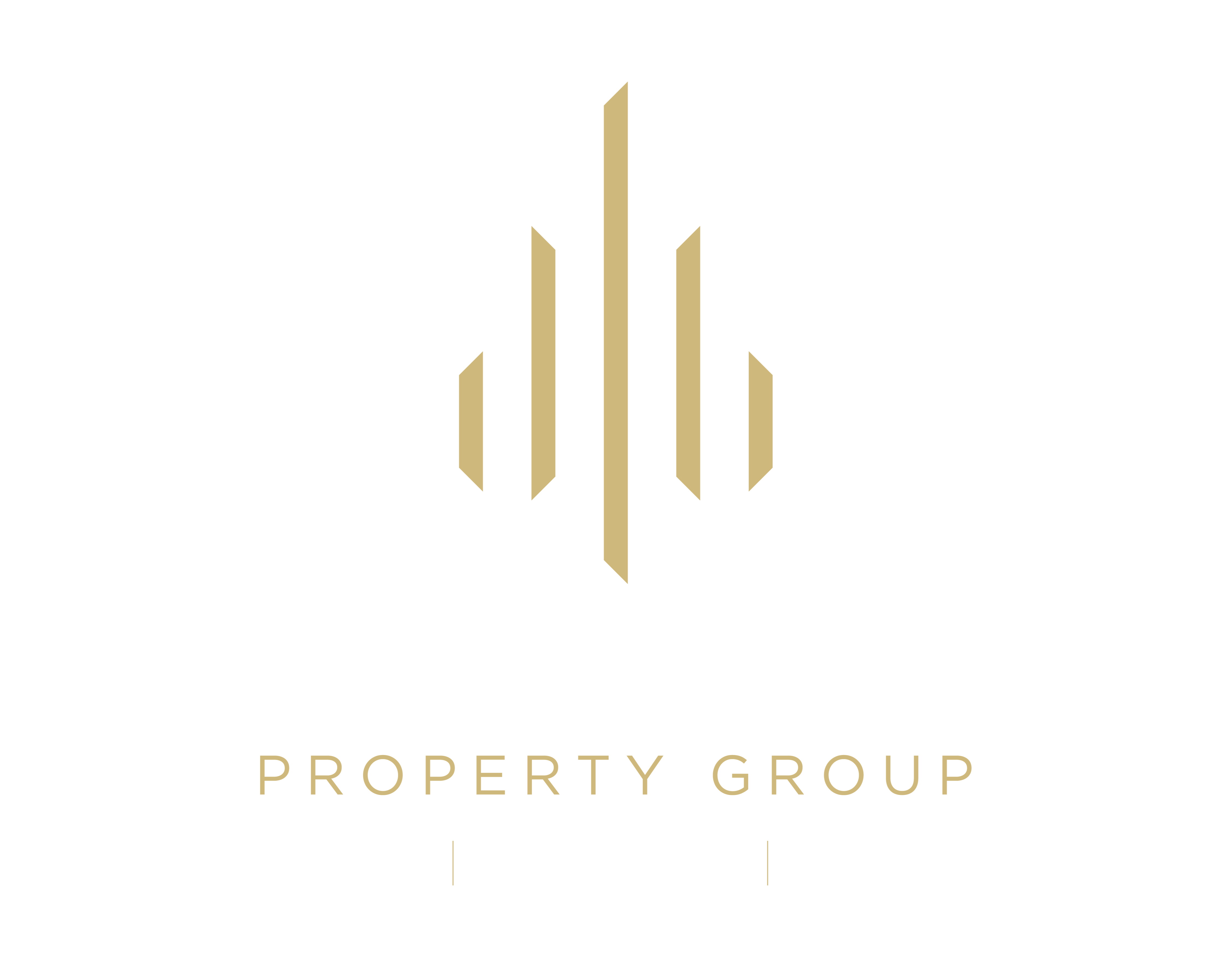The median home value in Cheltenham, MD is $522,500.
This is
higher than
the county median home value of $369,000.
The national median home value is $308,980.
The average price of homes sold in Cheltenham, MD is $522,500.
Approximately 88.5% of Cheltenham homes are owned,
compared to 8% rented, while
3.5% are vacant.
Cheltenham real estate listings include condos, townhomes, and single family homes for sale.
Commercial properties are also available.
If you like to see a property, contact Cheltenham real estate agent to arrange a tour
today!
Learn more about Cheltenham Real Estate.
Open House:
Saturday, 4/20 11:00-1:00PM
The multi-generational living setup with two kitchens is a unique and convenient option for families looking for separate living spaces or additional privacy. The top floor with three bedrooms and two bathrooms, along with the new open kitchen and bathroom, provides a modern and comfortable living space. The bottom floor with two bedrooms, one bathroom, and a bonus room, along with the new kitchen and bathroom, offers flexibility for various living arrangements or potential rental opportunities. The deck, fenced yard, privacy, and security features add to the appeal of the property, making it suitable for families or individuals looking for a comfortable and secure living environment. Overall, the renovated property with its updated features and multi-generational living potential seems like a great option for those seeking a modern and flexible living space in a friendly neighborhood.
Welcome to 10015 Behun Dr, an ideal opportunity for first-time homebuyers or downsizers in charming Cheltenham, MD! This 3-bed, 1-bath home with a den and fireplace offers a cozy space ready for your personal touch. Enjoy a large yard for outdoor activities with a Gazebo and an inground pool, perfect for creating your dream oasis. Enclosed porch for all seasons Separate laundry room. Lots of storage space. Save with the Solar panel that comes with the house. Sold as is, this property is a canvas for your vision. Don't miss the chance to own a home with potential as-is. The seller is packed and ready to move.
Copyright © 2024 Bright MLS Inc. 

Website designed by Constellation1, a division of Constellation Web Solutions, Inc.
